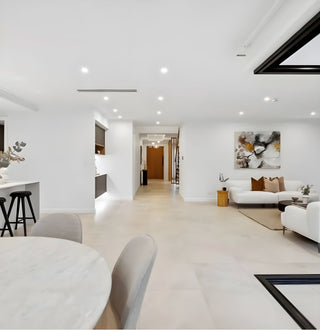The Luxor 4-360 by Format Homes is a grand two-storey display that blends generous proportions with modern styling. The design prioritises effortless flow between the entry, open-plan living, kitchen and alfresco zones, creating a layout that suits both day-to-day life and weekend entertaining.

Grand Design and Spacious Living
Spanning approximately 360 m² of floor space, the Luxor 4-360 offers four bedrooms, three and a half bathrooms, and a double garage. The layout includes multiple living zones – a formal living area and two additional lounges – offering flexible spaces for relaxation, entertainment, or even a home theatre. High ceilings and an open-plan configuration enhance the airy, spacious feel of the home.
Flexibility is a key strength. In addition to the four bedrooms, the design features a study that can double as a fifth bedroom. The ground floor master suite includes a walk-in robe and ensuite, providing a true retreat. Upstairs, a second master suite with its own lounge and balcony creates a private retreat or ideal guest space. Two further bedrooms and a family bathroom complete the upper level.

Key Features and Modern Luxuries
- Grand Kitchen with Pantry: The gourmet kitchen features a large island bench and walk-in pantry. Open to the living and dining zones, it flows seamlessly to an adjoining alfresco, creating a hub for entertaining and family gatherings.
- Dual Master Suites: The design includes two master bedrooms – one downstairs and one upstairs – each with its own ensuite and retreat spaces, offering comfort and privacy for multi-generational living.
- Multiple Living Areas: With several lounges and living zones across both levels, the plan offers flexibility for formal entertaining, kids’ play, or quiet retreats.
- Future-Ready Features: Space is reserved for an internal lift, ensuring the home can adapt to future mobility needs. Extra storage and practical touches like a large laundry enhance everyday convenience.

Visiting the Luxor 4-360 Display Home
The Luxor 4-360 display home is located at 485 Tapleys Hill Road, Fulham Gardens as part of Format Homes’ display village. Visitors often remark on how easy it is to visualise themselves living here – from the grand entry and welcoming foyer through to the seamless indoor–outdoor connections.
Open for inspection: Monday and Wednesday 1:30pm–5:00pm, and weekends/public holidays 1:30pm–5:00pm. Private appointments are also available seven days a week by contacting Format Homes.
For those unable to visit in person, Format Homes provides a 3D Virtual Tour of the Luxor 4-360, offering a room-by-room walkthrough to experience the layout online.
BuildPilot Founder’s Insight
“Many people loved the Luxor 4 display because it helped them truly visualise what building with Format Homes would look like. Walking through a fully realised home – seeing the space, the finishes, and the layout in person – really inspires confidence. It allows our clients to picture themselves living in a Format Home, which makes their own building journey feel tangible and exciting.” — George Giannakakis, Founder of BuildPilot
The Luxor 4-360 by Format Homes sets a high bar in Adelaide’s display home scene. With its combination of grand design, thoughtful features and practical liveability, it continues to inspire families beginning their own building journey. If you’re seeking ideas or a vision of what your future home could be, the Luxor 4-360 is well worth a visit.




