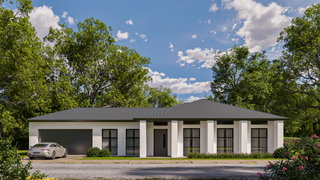
Crafted with precision by LS Design and Construct, this modern single-storey home is an inspired take on family living in Australia. With its commanding façade, elegant proportions, and carefully zoned interior spaces, the home is designed to reflect the balance of sophistication and practicality that modern families seek. From the moment you approach the residence, it is clear that every detail has been thoughtfully considered to create a dwelling that is both functional and timeless.
First Impressions Count
The exterior makes a bold statement with clean horizontal lines, full-height windows, and tall rendered columns that frame the entry. The striking façade combines crisp white finishes with a contrasting dark roof, giving the home a contemporary yet classic aesthetic that sits harmoniously within its leafy surroundings. The front porch is wide and welcoming, creating a transition from the street into a carefully curated interior world.

A Private Retreat at the Front
Immediately off the entry, the master suite is positioned to offer both privacy and luxury. Designed as a true retreat, it features a generous walk-in dressing room and a beautifully appointed ensuite. The separation from the main living areas allows this zone to feel secluded, while still connected to the rhythm of the home. Natural light through large windows enhances the sense of calm, making it a perfect place to unwind.
The Heart of the Home
At the centre lies the open-plan family hub, anchored by a modern kitchen that has been designed for everyday life and entertaining alike. A walk-in pantry (WIP) provides ample storage, while the island breakfast bar creates a natural gathering point for the family. This space flows effortlessly into the family and meals area, framed by large windows that connect the indoors to the alfresco. Outdoor living is a central focus, with the alfresco acting as an extension of the interior, perfect for summer dining, barbecues, and relaxing with friends and family.
Dedicated Spaces for Lifestyle
To the left of the entry, a home theatre provides a cosy retreat for entertainment, with enough space for a cinematic setup or an intimate family movie night. Adjacent to it, a mudroom and study nook bring everyday functionality into the design, ensuring there is a practical place for school bags, work-from-home tasks, or creative projects. The double garage, with internal access, adds security and convenience while allowing for additional storage solutions.
Living for the Whole Family
Family life is catered for at the rear of the home, where two well-proportioned bedrooms with built-in robes (BIRs) share access to a sleek and modern bathroom. These rooms are designed with versatility in mind, easily adapting to children’s bedrooms, guest spaces, or even a private study. A standout feature is “Sammy’s Room,” complete with its own ensuite, functioning as either a guest retreat or a secondary master suite. This flexibility ensures the home evolves with its occupants, supporting multi-generational living or visiting guests.
Attention to Detail
What makes this home remarkable is the way detail has been layered into the design. High ceilings, expansive glazing, and subtle zoning create a flow that is intuitive while still distinct between private and communal areas. The alfresco and open-plan living reflect the Australian love of indoor-outdoor living, while practical inclusions like the mudroom, study nook, and storage solutions ensure the home works seamlessly for modern families.
A Collaboration of Experience
As part of LS Design and Construct’s design philosophy, this home represents their dedication to delivering residences that combine creative architecture with everyday usability. Supported by BuildPilot’s advisory and design expertise, the result is a property that feels as elegant as it is functional, ensuring longevity in both design and lifestyle appeal.
Conclusion
This contemporary home is more than a set of floor plans; it is a statement about how families can live in style without compromising on comfort. With a striking façade, well-zoned interiors, and seamless flow between indoors and outdoors, LS Design and Construct have created a residence that will inspire anyone considering building a new home in South Australia.




