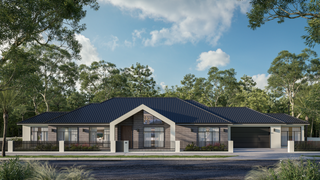Nestled within the leafy streets of Broadview, this newly designed single-storey residence redefines suburban living through bold geometry and refined detail. Built on a unique triangular allotment, the home required careful design considerations that pushed the balance of width and depth, ultimately resulting in a ranch-inspired form that feels both expansive and elegant.
A Gable That Defines the Identity
The most striking feature of the home is its dramatic gable-style porch, framed in light render against dark brickwork. This architectural gesture sets the tone for the entire residence, immediately offering a sense of presence and sophistication. The gable isn’t just a façade statement — it flows seamlessly through the main living area, where full-height ceilings extend into the backyard, visually connecting the interior with the alfresco. The alfresco itself mirrors the geometry of the front porch, creating symmetry and balance from street to rear.
Materiality with Contrast and Warmth
The design embraces a considered palette of materials. Dark commercial-grade brickwork establishes a solid, grounded base, while light render piers highlight architectural framing. Sleek commercial windows bring in natural light while adding sharp contemporary edges to the form. Inside, the journey begins with a full-height brick wall in the entry — a bold statement that draws the eye upward to the gable ceiling and creates continuity from the exterior to the interior.
Living Spaces with Purpose
The home’s width was a driving factor in its design, carefully planned to ensure flow without unnecessary depth. This approach allowed for generous living zones while maintaining proportion to the block. The open-plan family and dining area benefits from soaring ceilings and extensive glazing, framing views out toward the backyard. The seamless extension into the alfresco makes the home ideal for entertaining and everyday family living.
“This project presented a rare opportunity to explore form and proportion on a triangular block. By embracing the site’s challenges, we created a home that feels bold yet timeless, with a gable design that truly anchors the residence. The continuity of the gable from front to back, paired with refined brickwork and expansive glazing, makes this one of the most striking homes I’ve designed.”
Editorial Notes
This Broadview residence exemplifies the evolution of suburban architecture in South Australia. By blending ranch-style width with contemporary detailing, the home achieves a rare balance of tradition and modernity. Every material has been chosen not only for performance but for its contribution to a striking, cohesive aesthetic.





