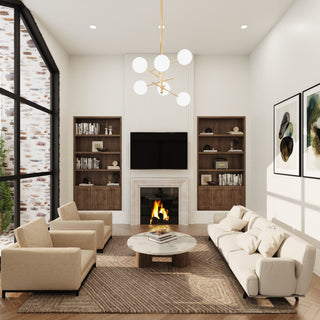In Beaumont, where leafy streets and established homes meet sweeping views of Adelaide’s foothills, a new residence is preparing to take shape. Built on the footprint of what was once a tennis court, this single-storey concept home is not just another addition to the suburb. It is a statement of ambition, detail, and design intelligence.
The project, still undisclosed in terms of builder and budget, offers a glimpse into what happens when a home is designed with absolute focus on refinement. Every space, every surface, every upgrade has been thought through to create not simply a house, but an experience of living.

A Plan with Purpose
At the heart of this home lies a clear architectural vision. The floor plan stretches generously across its site, designed to flow effortlessly from one space to the next. A wide gallery-like hallway acts as a central spine, guiding you through the home while giving a sense of drama and anticipation.
The arrangement is deliberate. Bedrooms are set back as private sanctuaries, living areas are stretched wide to capture light and connection, and service zones are neatly hidden but never neglected. It is a home that understands rhythm, both in its aesthetic lines and in the way a family might move through it day to day.
A Kitchen that Anchors the Home
No editorial on this residence could overlook the kitchen. Designed as the true anchor of family life, it blends classic proportion with contemporary detailing. A curved timber island with brass trim commands attention, not with ostentation, but with quiet confidence. Cabinetry is clean, white, and timeless, allowing natural textures to do the talking.
Above, linear pendant lighting emphasises length and symmetry. Beneath, warm timber floors run in herringbone patterns, linking the kitchen with the adjoining dining space. It is not just a place to prepare meals. It is a stage for entertaining, for conversation, and for memory-making.

Living Areas as Destinations
The living zones are imagined as destinations in themselves. One lounge is defined by custom joinery, a dark timber wall softened with shelving and display niches. Another takes on a lighter tone, framed by lofty ceilings and an abundance of natural light.
Furniture here is deliberately restrained. Sofas are tailored and neutral, leaving room for the architecture to breathe. Feature lighting in sculptural forms adds a sense of theatre without stealing focus. The result is balance. Spaces that invite relaxation while remaining elevated enough to host.
A Retreat for Rest
In the master bedroom, refinement comes through texture and restraint. Vertical wall panelling provides rhythm behind a plush upholstered bedhead, while floor-to-ceiling sheer curtains filter daylight with elegance.
It is a retreat that speaks less in decoration and more in proportion. A reminder that true luxury often lies in quiet gestures.

Bathrooms that Perform
Bathrooms in this Beaumont home lean toward the dramatic. Floor-to-ceiling tiles in shades of grey set a moody backdrop, while timber cabinetry and broad stone benchtops ground the palette. Vessel basins paired with matt black tapware complete the look, creating a space that is equal parts functional and theatrical.
The freestanding bath, placed with sculptural intent, becomes the centrepiece. Here, relaxation is not just possible. It is inevitable.

Unexpected Details
Even the garage, too often overlooked, has been reimagined. A honeycomb ceiling grid of LED lights transforms the space into something futuristic, closer to a showroom than a utility. For the car enthusiast, it elevates storage into spectacle.
Meanwhile, the home’s long central corridor has been treated like an art gallery, with statement pieces flanking the walls and feature lighting creating rhythm overhead. This is a house that understands the power of transition. The journey through a space can be as memorable as the destination.

Editorial Reflection
What makes this Beaumont residence truly compelling is not one singular element, but the way all the details work together. It is an orchestration. Every upgrade, from the refined joinery to the lighting selections, from the softened bedroom textures to the geometry of the garage, has been layered with intent.
There is no sense of design for design’s sake. Instead, there is a feeling of care, of a home designed for people who will notice the subtlety of a shadow line, the weight of a door handle, or the fall of light across a herringbone floor.






